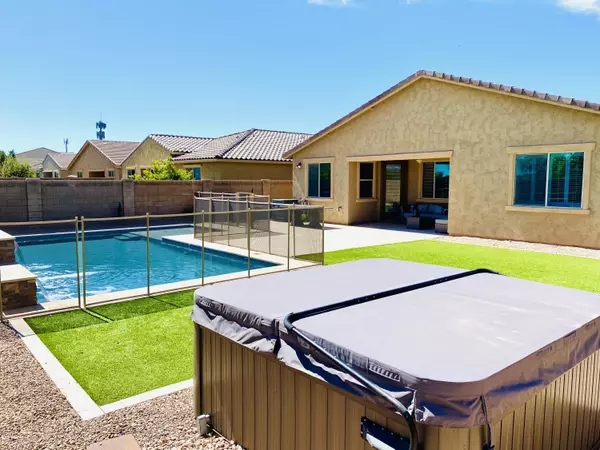For more information regarding the value of a property, please contact us for a free consultation.
4929 S JOSHUA TREE Lane Gilbert, AZ 85298
Want to know what your home might be worth? Contact us for a FREE valuation!

Our team is ready to help you sell your home for the highest possible price ASAP
Key Details
Sold Price $459,000
Property Type Single Family Home
Sub Type Single Family Residence
Listing Status Sold
Purchase Type For Sale
Square Footage 2,576 sqft
Price per Sqft $178
Subdivision Bridges North
MLS Listing ID 6053573
Sold Date 04/29/20
Style Ranch
Bedrooms 3
HOA Fees $100/qua
HOA Y/N Yes
Year Built 2015
Annual Tax Amount $2,690
Tax Year 2019
Lot Size 8,400 Sqft
Acres 0.19
Property Sub-Type Single Family Residence
Source Arizona Regional Multiple Listing Service (ARMLS)
Property Description
Welcome to Bridges North! One of Gilberts Premier Master Planned Communities! Beautiful single level home loaded with upgrades and all the right colors. * Granite Tops - Stainless Appliances * 42'' Staggered Custom Cabinetry * Huge Great Room Layout * Desirable Split Floor Plan * Tile and Wood Flooring * 2'' Faux Wood Blinds * Large Pebble Sheen Pool * Removable Pool Fencing * Large Turf Area In Backyard * Premium Oversized Homesite Located Right Across From An ''In Community'' Park * Privacy Behind This Homesite ***The Office or Teen Room Can Easily Be Made Into a 4th Bedroom (If you need a 4th bedroom) ***The Bridges Community is located across from the Highly Anticipated $100,000,000 Gilbert Regional Park, Close to Shopping, High End Restaurants, TOP RATED Gilbert Schools and much more!
Location
State AZ
County Maricopa
Community Bridges North
Area Maricopa
Direction Head south on Recker Rd and turn right on Azalea, right on Soboba, right on Ponderosa Dr, right on Cassie Ln, Left on Forest, right on Peartree Ln, left on Joshua Tree - home is on the right
Rooms
Other Rooms Loft, Family Room, BonusGame Room
Den/Bedroom Plus 6
Separate Den/Office Y
Interior
Interior Features Granite Counters, Double Vanity, Breakfast Bar, 9+ Flat Ceilings, No Interior Steps, Kitchen Island, Pantry, Full Bth Master Bdrm, Separate Shwr & Tub
Heating Electric
Cooling Central Air, Ceiling Fan(s), Programmable Thmstat
Flooring Carpet, Tile
Fireplaces Type None
Fireplace No
Window Features Low-Emissivity Windows,Dual Pane
SPA Above Ground,Heated
Laundry Wshr/Dry HookUp Only
Exterior
Parking Features Garage Door Opener, Direct Access
Garage Spaces 2.0
Garage Description 2.0
Fence Block
Pool Fenced
Community Features Lake, Biking/Walking Path
Utilities Available SRP
Roof Type Tile
Porch Covered Patio(s)
Total Parking Spaces 2
Private Pool Yes
Building
Lot Description Desert Back, Desert Front, Synthetic Grass Back, Auto Timer H2O Front, Auto Timer H2O Back
Story 1
Builder Name MERITAGE HOMES
Sewer Public Sewer
Water City Water
Architectural Style Ranch
New Construction No
Schools
Elementary Schools Bridges Elementary School
Middle Schools Sossaman Middle School
High Schools Higley High School
Others
HOA Name Bridges HOA
HOA Fee Include Maintenance Grounds
Senior Community No
Tax ID 304-87-618
Ownership Fee Simple
Acceptable Financing Cash, Conventional, FHA, VA Loan
Horse Property N
Disclosures Seller Discl Avail
Possession Close Of Escrow
Listing Terms Cash, Conventional, FHA, VA Loan
Financing Conventional
Read Less

Copyright 2025 Arizona Regional Multiple Listing Service, Inc. All rights reserved.
Bought with Coldwell Banker Realty
GET MORE INFORMATION




