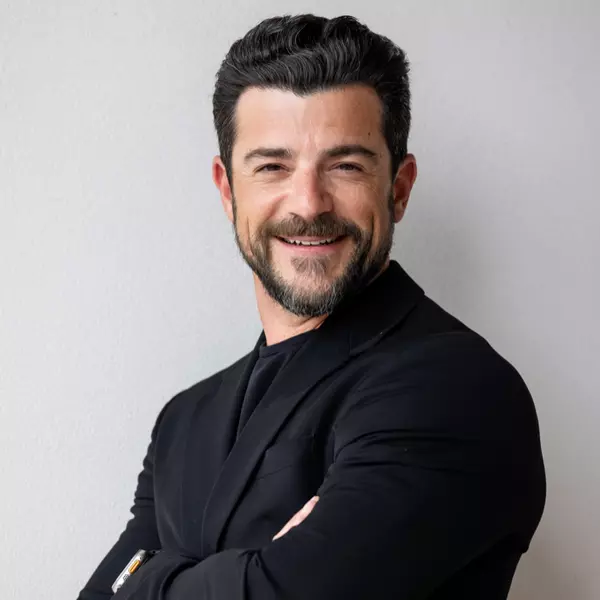For more information regarding the value of a property, please contact us for a free consultation.
10642 E SAN SALVADOR Drive Scottsdale, AZ 85258
Want to know what your home might be worth? Contact us for a FREE valuation!

Our team is ready to help you sell your home for the highest possible price ASAP
Key Details
Sold Price $1,150,000
Property Type Single Family Home
Sub Type Single Family Residence
Listing Status Sold
Purchase Type For Sale
Square Footage 4,060 sqft
Price per Sqft $283
Subdivision Andalusia 3
MLS Listing ID 6706939
Sold Date 08/21/24
Style Other,Spanish
Bedrooms 4
HOA Fees $38/ann
HOA Y/N Yes
Year Built 1987
Annual Tax Amount $5,355
Tax Year 2023
Lot Size 0.400 Acres
Acres 0.4
Property Sub-Type Single Family Residence
Source Arizona Regional Multiple Listing Service (ARMLS)
Property Description
Affordable Luxury! Exquisite Dix Home built with the highest standards and Quality. Ask us about a renovation loan! Turn this home in your HGTV masterpiece. Discover luxury living in Scottsdale's Premier Lake Community! This spacious Bainbridge model home by Von Dix offers a dramatic spiral staircase, 4 bdrms, 2.5 baths, colossal loft area, expansive downstairs master suite complete with therapeutic soaking tub that overlooks a private garden window, and boasts a cozy fireplace and sitting area. Loft area may be used as a home office or play area, or reconfigure it to be an additional bedroom and bath. Large, comfortable rooms make this home an entertainers dream! Spacious chef's kitchen area is perfect to cook with a large center island. Lots of storage, and ample working counter top space. Desirable granite counters and stainless steel/black appliances. Lots of room to employ many helpers in the kitchen! Super cozy family room affords a warm colored wood built-in bookcase and second fireplace. Additional 224 SF workshop space to be used however you heart desires. One owner! This home has been loved and it shows. Embrace the beauty of the mature landscaping. North/South facing home. Large yard that allows room for a pool!
Meet new friends and fellow neighbor's in the countless community clubs, enjoy the famous holiday boat parade, and many other social events within the community. Close to Honor Health, the Mayo Clinic, the 101 fwy, world-class shopping, great dining, Talking Stick Resort, Salt River Fields for spring training baseball, championship golf courses, and many other engagements and events throughout the year!
Location
State AZ
County Maricopa
Community Andalusia 3
Direction From Via Linda, head East on Mountain View to N 106th Way. Turn right, and then make an immediate right on San Salvador. Home is to the right.
Rooms
Other Rooms Separate Workshop, Loft, Family Room, BonusGame Room
Master Bedroom Split
Den/Bedroom Plus 7
Separate Den/Office Y
Interior
Interior Features High Speed Internet, Granite Counters, Master Downstairs, Eat-in Kitchen, Breakfast Bar, 9+ Flat Ceilings, Vaulted Ceiling(s), Kitchen Island, Pantry, Full Bth Master Bdrm, Separate Shwr & Tub
Heating Electric
Cooling Central Air, Ceiling Fan(s), Programmable Thmstat
Flooring Carpet, Tile, Wood
Fireplaces Type 2 Fireplace, Family Room, Master Bedroom
Fireplace Yes
SPA None
Exterior
Exterior Feature Balcony, Storage
Parking Features Garage Door Opener, Extended Length Garage, Direct Access, Separate Strge Area
Garage Spaces 3.0
Garage Description 3.0
Fence Block
Pool No Pool
Community Features Lake
View Mountain(s)
Roof Type Tile
Porch Covered Patio(s), Patio
Private Pool No
Building
Lot Description Sprinklers In Rear, Sprinklers In Front, Corner Lot, Desert Back, Gravel/Stone Front, Auto Timer H2O Front, Auto Timer H2O Back
Story 2
Builder Name Dix Homes
Sewer Public Sewer
Water City Water
Architectural Style Other, Spanish
Structure Type Balcony,Storage
New Construction No
Schools
Elementary Schools Laguna Elementary School
Middle Schools Mountainside Middle School
High Schools Desert Mountain High School
School District Scottsdale Unified District
Others
HOA Name Scottsdale Ranch
HOA Fee Include Maintenance Grounds
Senior Community No
Tax ID 217-34-708
Ownership Fee Simple
Acceptable Financing Cash, Conventional, VA Loan
Horse Property N
Disclosures Agency Discl Req, Seller Discl Avail
Possession By Agreement
Listing Terms Cash, Conventional, VA Loan
Financing Cash
Read Less

Copyright 2025 Arizona Regional Multiple Listing Service, Inc. All rights reserved.
Bought with HomeSmart
GET MORE INFORMATION




