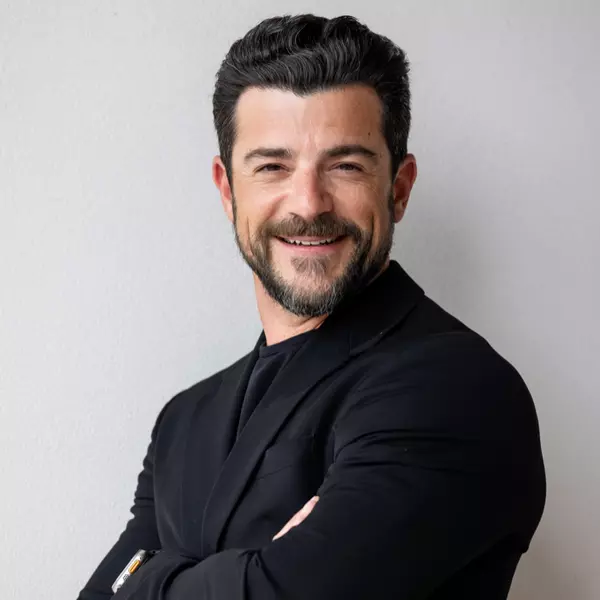For more information regarding the value of a property, please contact us for a free consultation.
1120 E BERYL Avenue Phoenix, AZ 85020
Want to know what your home might be worth? Contact us for a FREE valuation!

Our team is ready to help you sell your home for the highest possible price ASAP
Key Details
Sold Price $336,000
Property Type Single Family Home
Sub Type Patio Home
Listing Status Sold
Purchase Type For Sale
Square Footage 1,194 sqft
Price per Sqft $281
Subdivision Villa Sierra Madre 2
MLS Listing ID 6877518
Sold Date 09/15/25
Style Spanish
Bedrooms 2
HOA Fees $182/mo
HOA Y/N Yes
Year Built 1978
Annual Tax Amount $1,576
Tax Year 2024
Lot Size 2,121 Sqft
Acres 0.05
Property Sub-Type Patio Home
Source Arizona Regional Multiple Listing Service (ARMLS)
Property Description
Move in Ready! Enjoy resort style living between the mountains and lush green belts of Tapatio Cove. This home has 2 bedrooms and a den and is the perfect lock and leave home! The washer and dryer convey with full price or higher offer! Surround yourself with friendly neighbors, a lovely back patio, sparkling community pool, and the privacy and convenience unique to Pointe Tapatio. Relax on the fully enclosed and covered back patio and enjoy the stillness of this community. Or, stroll on one of the many paths located throughout the green common areas and nearby hiking trails. Perfectly located near downtown, great neighborhood eats, and shopping, with close proximity to the I-17 and 51 freeways. Your private oasis is waiting for you.
Location
State AZ
County Maricopa
Community Villa Sierra Madre 2
Direction 7TH ST AND PEORIA - Head South on 7TH St. to Cheryl. Then head East on Cheryl to 10th St. Head North on 10th St. to Beryl. Head E on Beryl to the home on the North side.
Rooms
Other Rooms Great Room
Master Bedroom Split
Den/Bedroom Plus 3
Separate Den/Office Y
Interior
Interior Features 3/4 Bath Master Bdrm
Heating Electric
Cooling Central Air, Ceiling Fan(s)
Flooring Carpet, Tile
Fireplaces Type None
Fireplace No
Window Features Dual Pane
Appliance Electric Cooktop
SPA None
Exterior
Carport Spaces 2
Fence Block
Community Features Golf, Near Bus Stop, Biking/Walking Path
View Mountain(s)
Roof Type Built-Up
Private Pool No
Building
Lot Description Grass Front
Story 1
Builder Name Gosnell
Sewer Public Sewer
Water City Water
Architectural Style Spanish
New Construction No
Schools
Elementary Schools Washington Elementary School
Middle Schools Royal Palm Middle School
High Schools Sunnyslope High School
School District Glendale Union High School District
Others
HOA Name Tapatio Cove
HOA Fee Include Maintenance Grounds,Front Yard Maint
Senior Community No
Tax ID 159-41-264-A
Ownership Fee Simple
Acceptable Financing Cash, Conventional, 1031 Exchange
Horse Property N
Disclosures Agency Discl Req, Seller Discl Avail
Possession Close Of Escrow
Listing Terms Cash, Conventional, 1031 Exchange
Financing Conventional
Read Less

Copyright 2025 Arizona Regional Multiple Listing Service, Inc. All rights reserved.
Bought with Fathom Realty Elite
GET MORE INFORMATION




